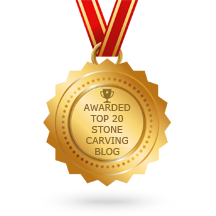|
Next up, this 100 year old Tudor Style home will be getting a major overhaul. It's main feature will be the addition of a stone archway on the front entrance with a hand carved keystone. Adding more stone elements will accentuate the homes existing exterior, staying true to it's original style. Restoring and renovating historical buildings and homes is one of our specialties, so we can't wait to get going on this one.
What is a Tudor style home? Tudor homes are characterized by their steeply pitched gable roofs, playfully elaborate masonry chimneys (often with chimney pots), embellished doorways, groupings of windows, decorative half-timbering, and exposed wood framework with the spaces between the timbers filled with masonry or stucco. There are several easily identifiable features of American Tudors, the first being stucco walls with or without decorative wood half-timbering. A few houses of this style had weatherboard or shingled walls with stucco and half-timbered gables. Other Tudor-style houses used stone for the walls, often with a decorative stone trim. The most prevalent building material for American Tudors was brick, frequently laid out in an elaborate pattern on the first story with a second story of stucco or wood and false half-timbering in a decorative pattern. A distinguishing feature of the Tudor house was the steep gabled roof, often punctuated with small dormers and clad with slate. The main gable frequently had a secondary side or cross gable. Gable-ends were often adorned with verge boards whose decoration ranges from simple to highly carved. A few variants had gables with parapets, which is very English. Tudor-style houses usually had casement windows grouped in rows of three or more framed in either wood or metal. Double-hung windows were less common. Windows were often divided into six or eight rectangular panesor arranged in a diamond pattern, this latter style often executed in leaded glass. Windows were usually placed symmetrically in the main gable. A Tudor entrance was part of an asymmetrical assemblage of architectural elements, some decorative and some meant to provide protection. Protection came from a thick masonry wall that allowed the door to be recessed or from a projecting bay window or small roof over the door. Renaissance embellishments included arched openings, board and batten doors, luxurious black metal door hardware, and tabs of cut stone set into the brick wall, giving a quoin-like effect. Cheers! Nicolene Watson Owner
0 Comments
It's hard to miss the transformation that's happening on what was once the old McDougall Gauley building on Broadway Avenue in Saskatoon. Our Indiana limestone posts now stand over 30 feet high with the addition of brick. Once complete this building is sure to turn heads when entering the Broadway district, especially when coming off the Broadway bridge. Ryan Watson, Owner and Stone Carver will begin carving the buildings custom designed address signage which will be installed in the spring of 2016.
Here's a zoom boom view dropping in our 650 pound limestone stair treads. Here you see our limestone bases for the columns that had to be hoisted in, as well as the 1900 pound capstones a-top our newly installed brick posts. The cap stones themselves are three feet wide and almost seven feet long. Next we install the limestone flooring on the patio before the snow flies. We are very honored to be a part of the restoration of this historical home.
Rocco Masons is currently working with the home owners of this University Drive residence putting together the final masonry design. Watson reports "It'll be a timeless blend of brick, full bed (5" thick) natural limestone with cut and carved limestone details". Being able to design and lead these customized projects, whether commercial or residential is really what Rocco Masons does best.
|
Categories
All
Archives
December 2020
|








 RSS Feed
RSS Feed
